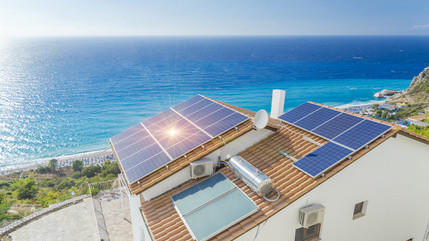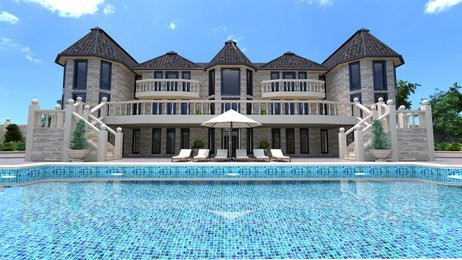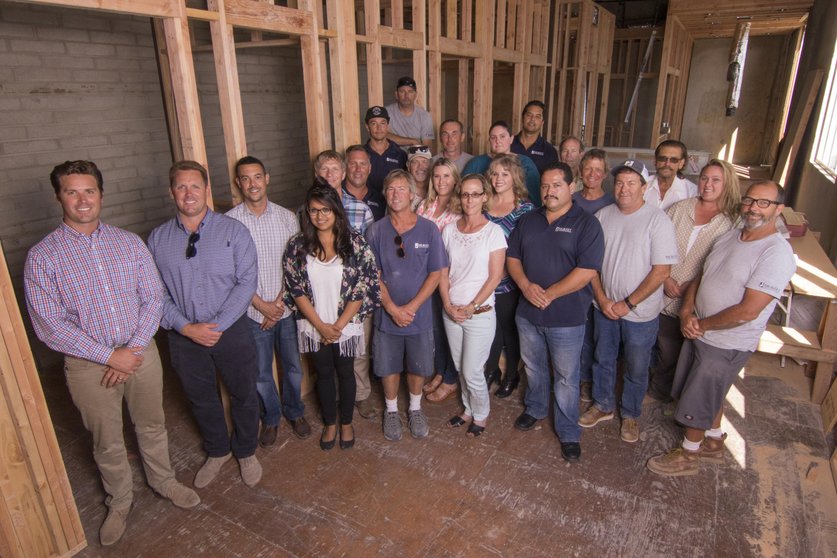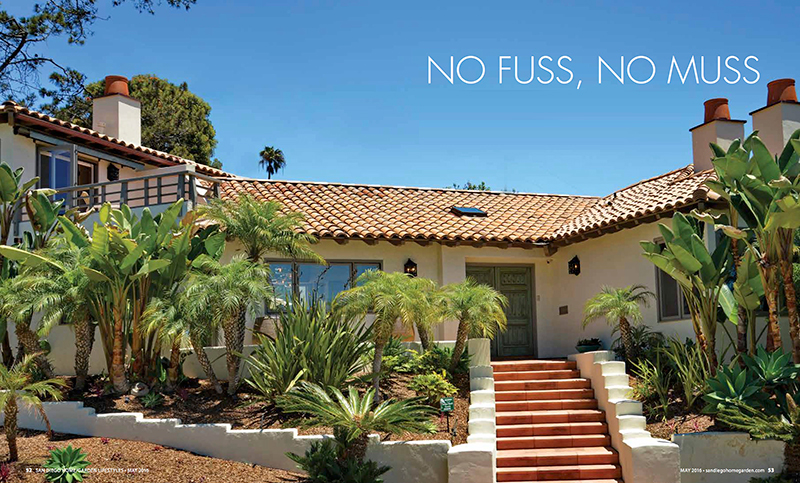This article originally appeared on The La Jolla Light
Many people who are ready to build their luxury home are also concerned with the environmental impact their home, its construction and its operation, could potentially have. People understand the need for sustainability, especially in the growth economy of construction. And yet, there are concerns that an eco-friendly home may be austere, or have to be made from a concrete block and include edible soy mats for both window coverings and seating. Fortunately, “eco-friendly” and “luxury” are not the mutually-exclusive concepts they once were. In fact, many of the elements that are favored in modern luxury home construction and design are actually the best at reducing the home’s overall carbon footprint.Get LEED. How do you make sure that your home is eco-friendly? The easiest way is to look into LEED Certification. LEED stands for Leadership in Energy and Environmental Design, and it’s a certification from the U.S. Green Building Council that your home is certifiably green. To start the process of registering your home, you can visit the LEED guidelines on their website www.usgbc.org/cert-guide/homes. There are minimum requirements that must be met, including fixture on a permanent location, be a complete dwelling as defined by building codes, be certified in whole, and comply with project size requirements. Hundreds of thousands of homes already have LEED Certification, and the number is expected to keep growing.Sustainable and Local Luxury. This is the “back to basics” approach that dates to original structures (as in, when cave people moved out of their caves). Regions were once defined by the materials used to build their housing, and many UNESCO World Heritage Sites honor this of-the-region construction—using materials that are abundant in the region. Modern architects and builders are utilizing these practices today to reduce the carbon footprint with the transport of materials. This doesn’t mean your San Diego home must be constructed only of California sycamore and Arroyo willow. But cutting edge building is actively seeking and developing local solutions to meet local engineering challenges. Green Materials. Green construction materials are identified by their resource and energy efficiency, indoor air quality, water conservation, and sustainability. They include recycled or salvaged or remanufactured materials, are natural and renewable, and are durable. For indoor air quality, green materials must be rated as low or non-toxic with minimal chemical emissions, can be maintained and cleaned with low Volatile Organic Compounds (VOCs), and are moisture resistant. Literally, Green Materials. You can actually make your roof a garden. The Vikings gave us turf houses, but thanks to 1970s Germany, we have the concept of a modern green roof, in which a garden is grown onto the roof of the home, using waterproofing sheets, root barriers, drainage and irrigation systems, and soil or other growing substances. Not only are these gardens pretty, they provide greater and more efficient natural cooling as well as habitats for animals, including migrating birds and butterflies. And you don’t have to go back to the grocery store when you forget to buy salad. Geothermal Heating and Cooling. Geothermal systems use pumps and the ground’s temperature to heat or cool, as needed, using a water loop. These are becoming increasingly efficient and desirable as the carbon footprint is low, and systems can be designed to be powerful enough to heat a home, water, and a pool at the same time. Solar-worshipping. Solar paneling used to be thought of as an eyesore, but now they’re so ubiquitous, especially throughout Southern California, that they are really just another roof design. Many can be hidden from street view anyway, and the benefits to the eco-friendly home are increasingly sought-after; over a million homes in the U.S. already have them. Innovations in the technology and design are even offering more stylistic adaptations. Smart is Sexy. Smart technologies that control lighting, heating, irrigation, sound, and security are booming, meaning better technology evolving at a rapid and increasingly efficient pace. And because you can operate these systems remotely, you can save energy by turning systems off or on when no one is home. For entertainment, pre-wired surround sound and home theaters are also linked up to these smart systems. And you can even set up an underwater sound system for your pool to live your laps in luxury.

















