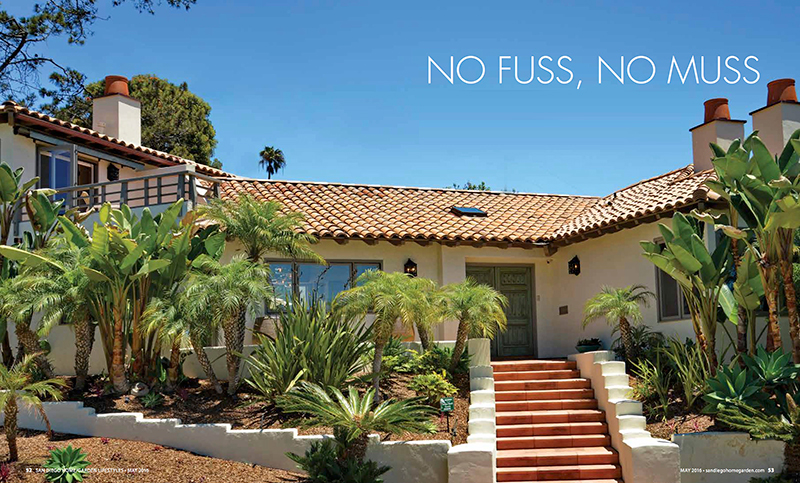This article originally appeared in San Diego Home/Garden
A family-friendly makeover encourages laid-back living in a casual, comfortable atmosphere
By Eva Ditler
Photography by Martin Mann
Family photographs that fill walls with happy smiles tell the tale of a La Jolla home’s interior remodel — a makeover energized by the joy of kith and kin, with an emphasis on fun and relaxation.
“Very little needed to be done on the home’s exterior,” architect Trip Bennett says. “We refined the stucco color, refinished exposed overhangs and added chimney caps to bring in a little more Spanish Colonial Revival style.”
The interiors mimicked the exterior’s formality, which was not the easy-living, dressed-for-comfort impression the homeowners desired. Closed-off, dark rooms cast a forbidding gloom. Early ’80s finishes exuded a dated, weary look. And multiple additions weren’t cohesive.
“The first discussion in the initial plan was about the chopped-up interior public spaces,” Trip says. “By reconfiguring the center section of the house, we ended up with a large family room, kitchen and dining room that connect with each other.”
Interior designer Alison Dorvillier specified the new finishes, custom cabinetry and flooring. And, Trip says, she “pulled the palette together.”
The contractor also played an integral part in actualizing a remodel that contained numerous grading difficulties. “One of the most interesting things was the challenge of working in a tight space,” Jesse Lyons of Murfey Construction says. “The house is on a corner lot on a hillside. Being able to do all this work, with the way the house sits, was one of the greatest accomplishments and achievements of this project.”
Another intriguing agenda challenge was attaining an “I’m-on-vacation” feel — which makes itself evident as soon as the rustic front doors open to reveal a sun-filled living space that looks out expansive glass doors to the backyard pool’s emerald waters. Adding fountain features and classically patterned tiles enlivened what had been a typical pool. These inclusions, along with the switch from a series of French doors to 20-foot-wide, lift-and-slide glass doors vastly improved the view.
To the living room’s east, a removed wall opens the area to a transformed kitchen/dining space. Raised ceilings add a sense of volume to what was a cramped, separate room that hadn’t inspired cooking. By stealing space from an office (now situated on the other side, between the kitchen and garage), a casual dining area sits prettily partnered with the kitchen. Both face pool views, while the window over the kitchen sink looks out toward the Pacific.
A curved staircase just beyond the dining area leads up to the master bedroom, where an ocean panorama beckons from the moment one wakes. Taking out an unneeded fireplace enlarged the master suite and added space for a his-and-her closet. A small deck just outside the bedroom was expanded, resulting in enough room to include a day bed. A retractable awning provides shade when needed.
More bedrooms, including two guestrooms and a children’s suite with twin bunk beds and a sky-blue-hued bathroom, can be found downstairs. Overnight visitors have easy access to the pool, living room and kitchen without fuss or bother should the homeowners still be upstairs enjoying their own cozy, sea-view retreat.
Also downstairs, on the other side of the hallway from the living area, two indoor play spaces stand side by side in the spot where a den and the original living room had been located.
“The homeowners repurposed what had been the living room into a formal dining room because it was the only big room they had where they could all sit together,” Trip says.
Family fun time includes lots of games and sports. In one playroom, billiards take precedence; in the other, board games win the day (but at night, when the room might be closed off, a Murphy bed can come out of hiding to accommodate an extra guest or two). Outside, a pingpong table awaits challengers.
“In the rear corner of the back yard was a two-level patio with an ocean view,” Trip says. “We raised it to the higher level to make one larger, single space, and then added a trellis with a retractable canvas system and a pingpong table for legendary family tournaments.”
Dubbed “The Eagle’s Nest,” the area, which includes a wet bar, small fridge, custom awnings and made-to-order lighting, became one of the homeowners’ favorite spots.
On the front side, a second split-level patio, also converted to a single level and also with a vista to the sea, link the game rooms to the front guest bedroom.
Visual connections between rooms and views are among the makeover’s primary assets but they travel hand-in-hand with a new, easy-going style that reminds one of the familiar and cherished.

